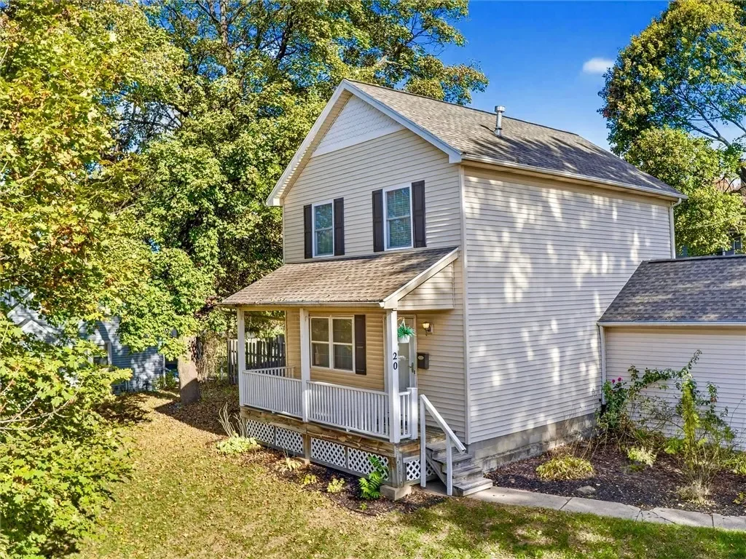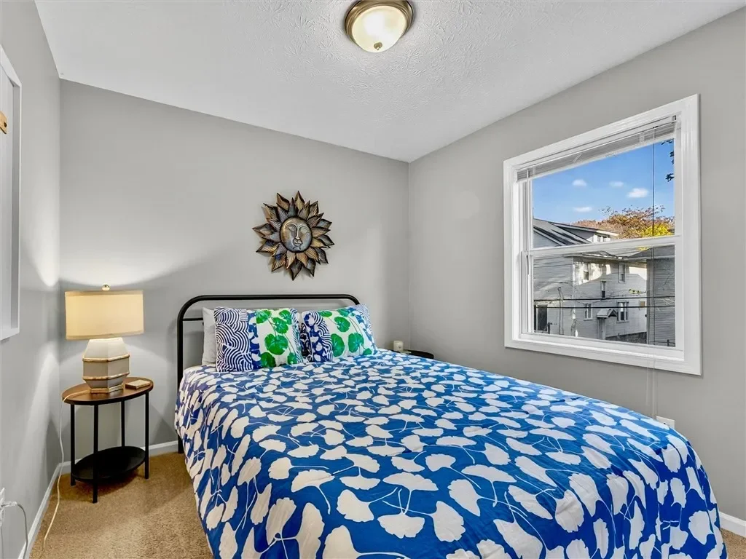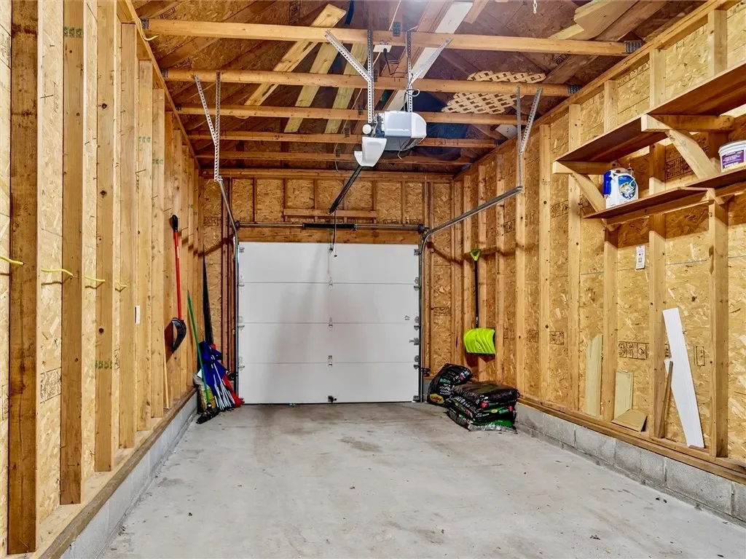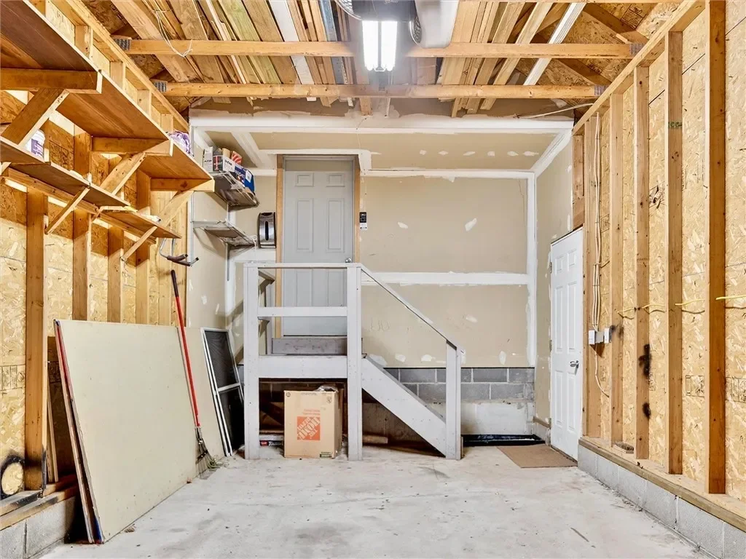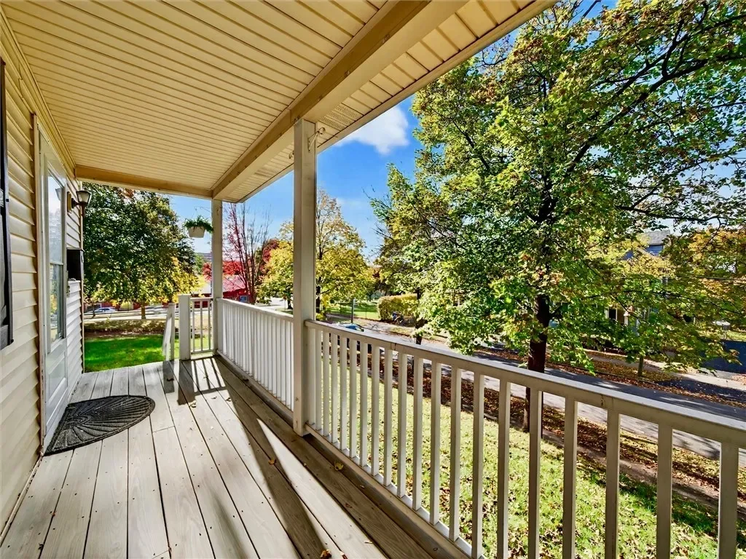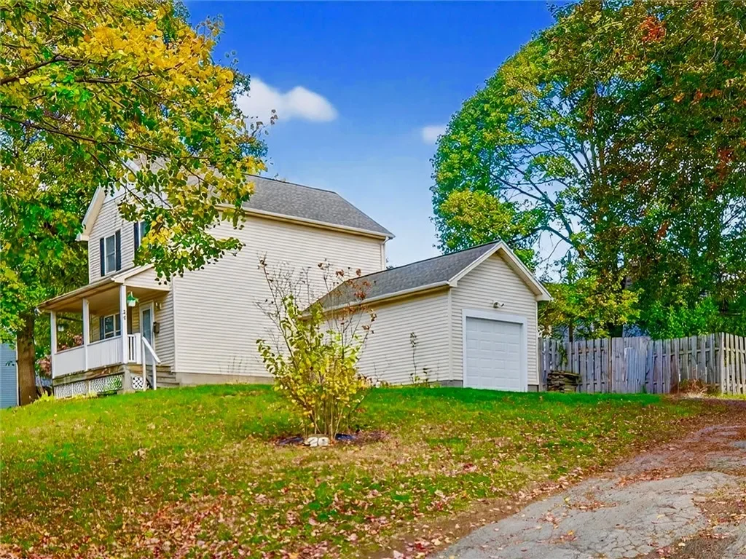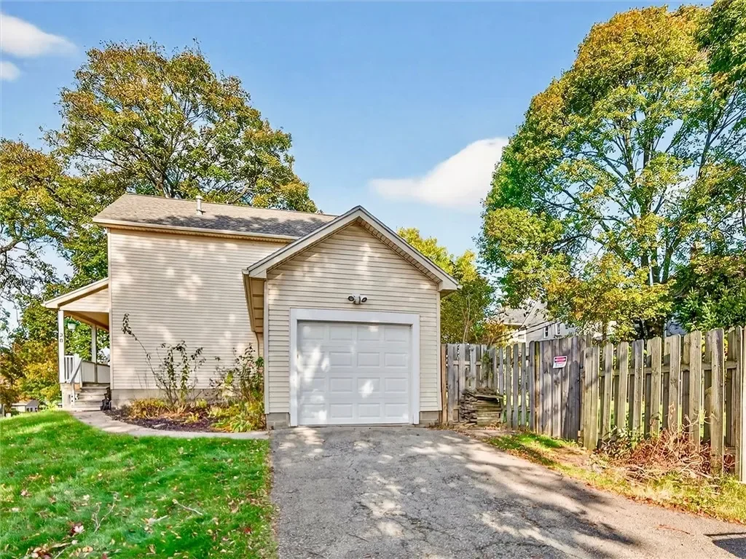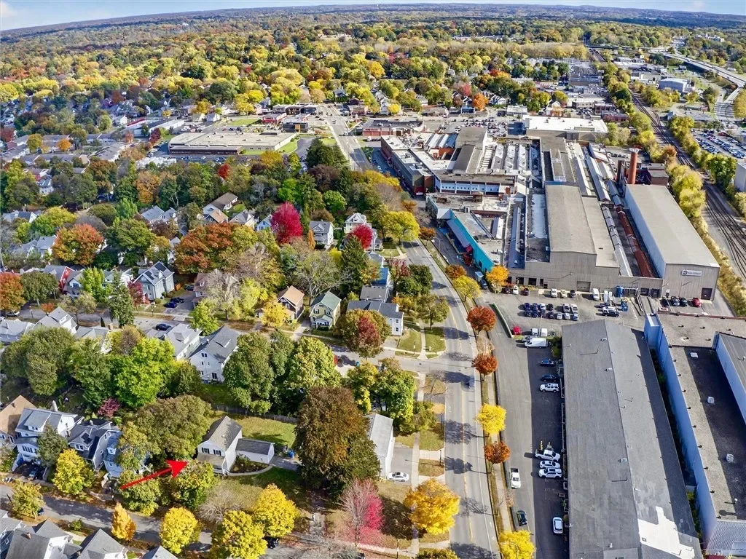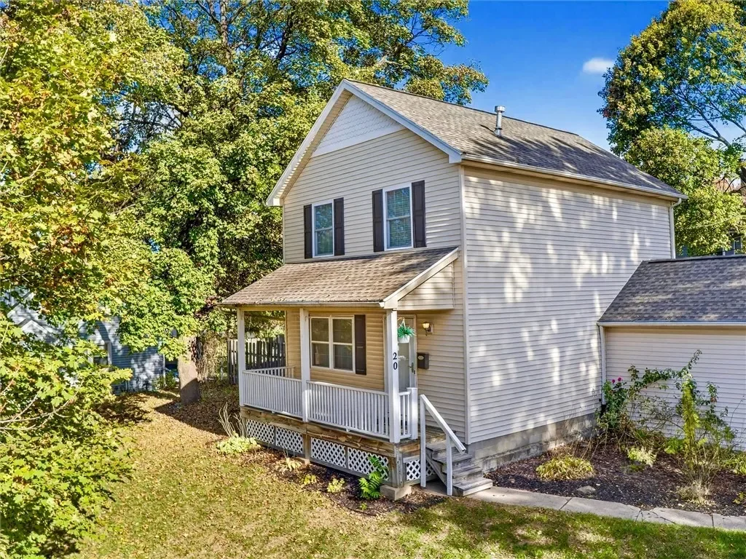41 Appian Dr., Gates, 14606
/3 BR | 2 BA | 1436 SQFT | $309,900
Beautiful Ranch Home Featuring 3 Bedrooms and 2 Full Baths with In-Ground Pool & Pool House!
This home offers the perfect setup for entertaining with a spacious backyard, in-ground pool, patio, and pool house equipped with electricity.
The oversized 2.5-car garage includes a bonus storage room for added convenience.
Inside, enjoy a bright great room with gas fireplace with an updated electric system (6 months old), and new laminate flooring. A newer sliding glass door (3 years old) leads directly to the patio and pool area.
The kitchen features solid surface Corian countertops and newer slate/gun metal appliances (4 years old).
Additional updates include newer attic insulation and vents (6 years old), vinyl siding and windows, newer garage door opener, and a mix of hardwood floors and carpet throughout. The finished basement adds incredible value with a full bathroom, kitchen, and bar area—ideal for extended living or entertaining.
Major mechanical updates include a 4-year-old boiler and a 2-year-old hot water tank. Pool improvements include a 2-year-old pump, saltwater conversion completed 8 years ago, and a 1-year-old pool light. The pool house also features a new gutter. Loop Loc safety pool cover and solar blanket included.
There’s no better time to purchase a home with an in-ground pool so you can be ready to enjoy the entire pool season! Delayed negotiations: Tuesday, January 27th at 10:00 AM.













































































































































